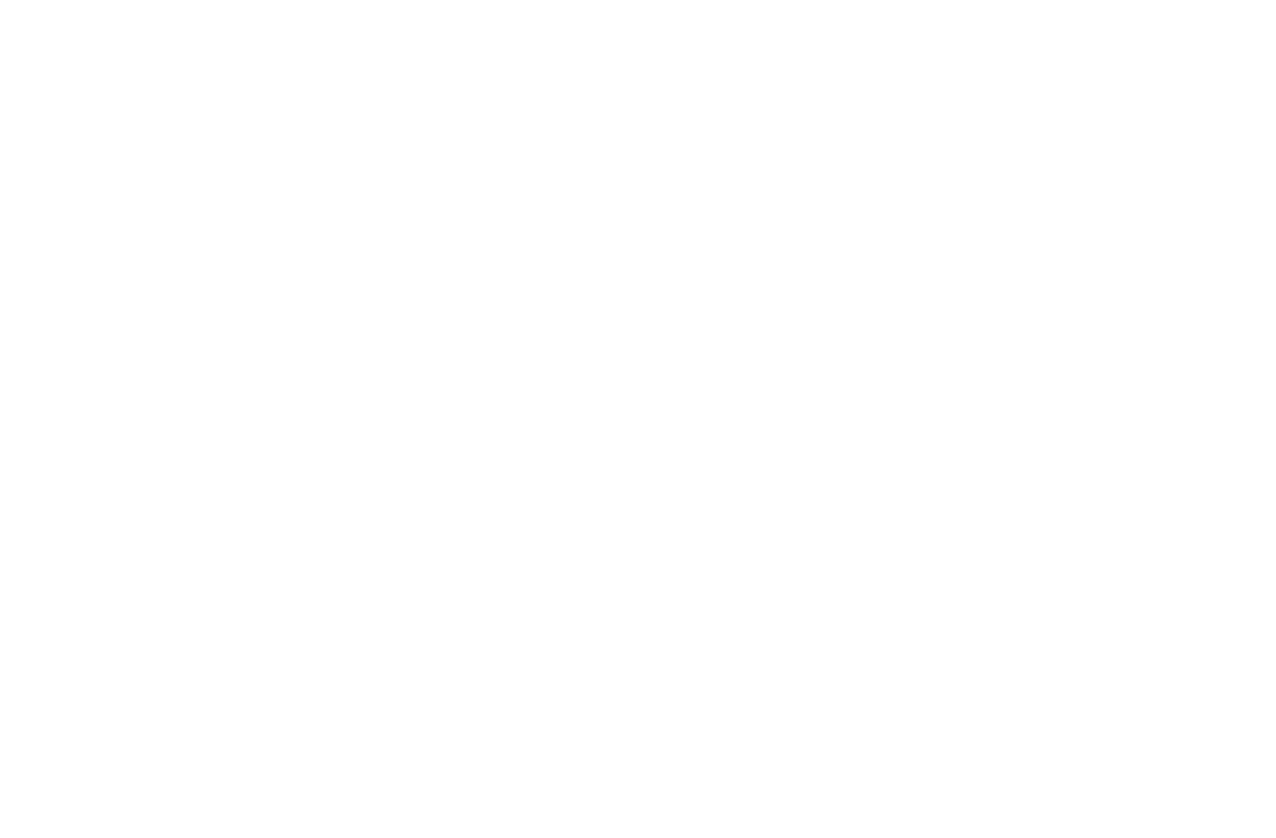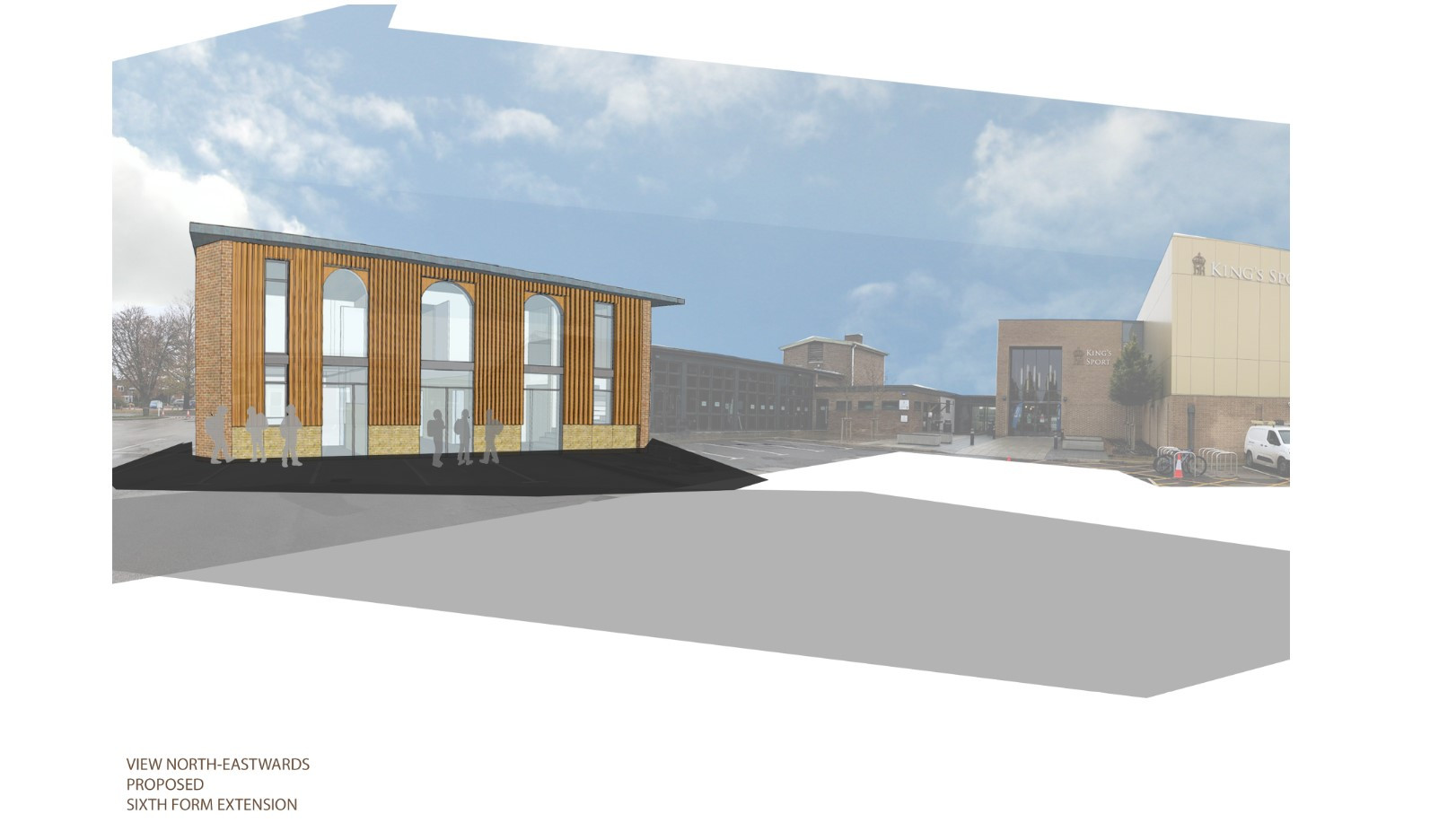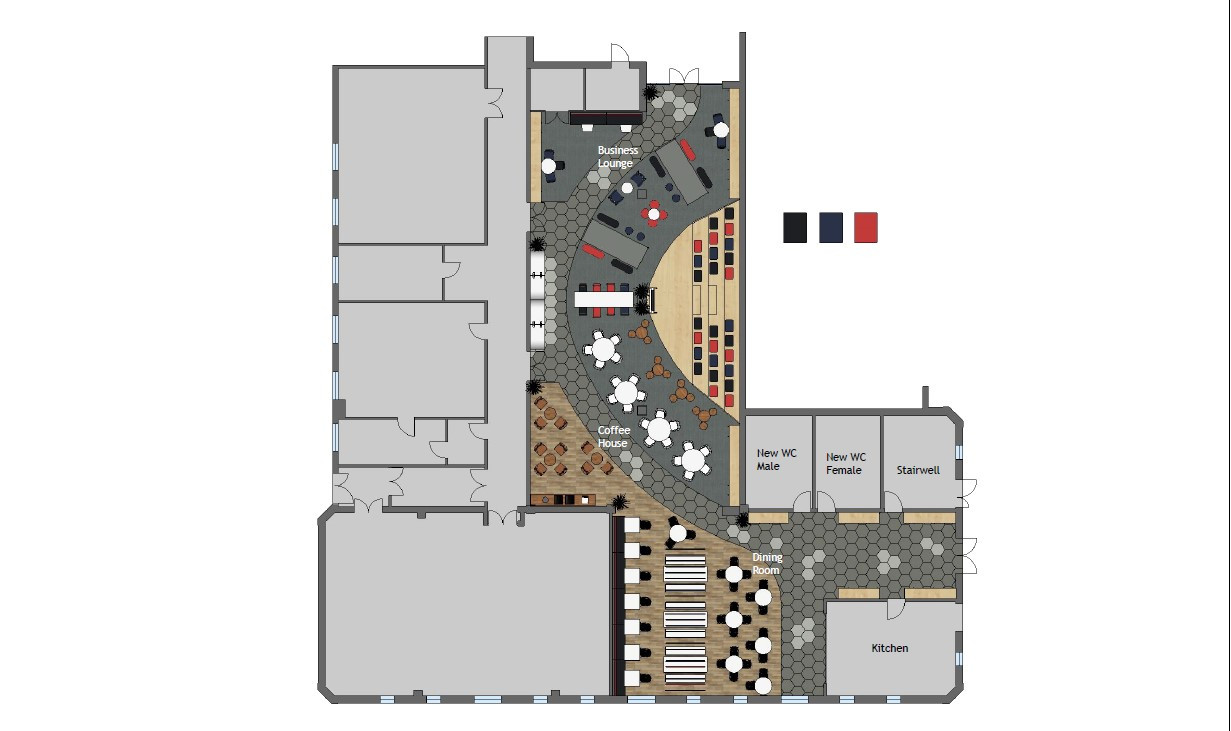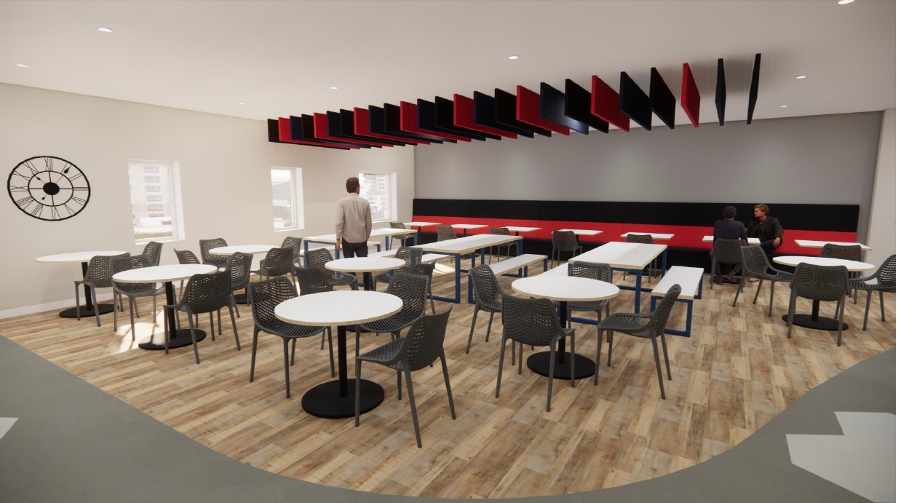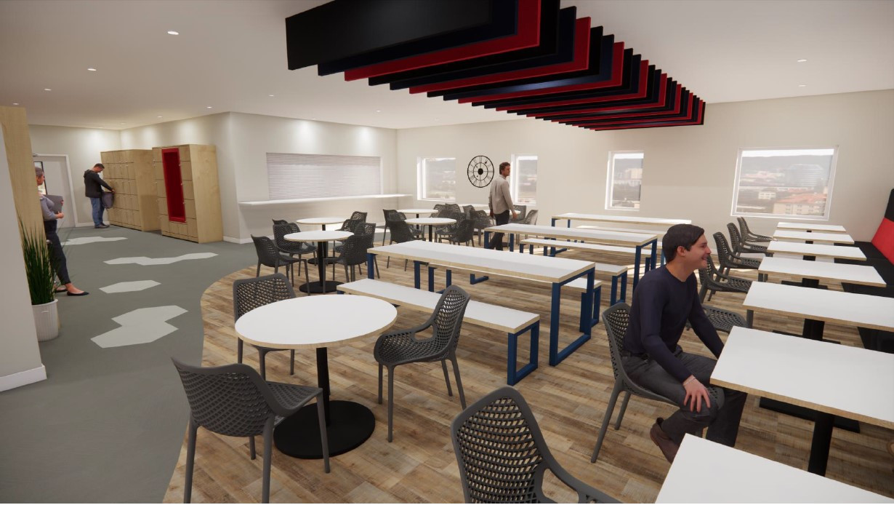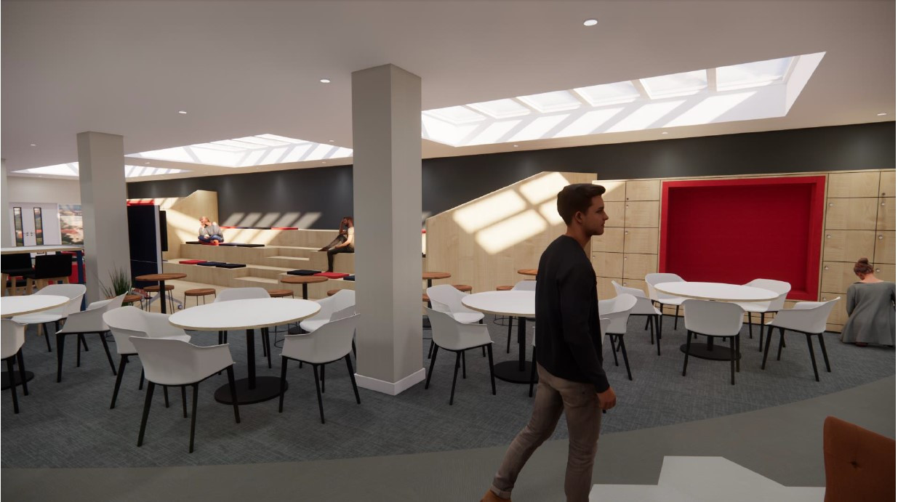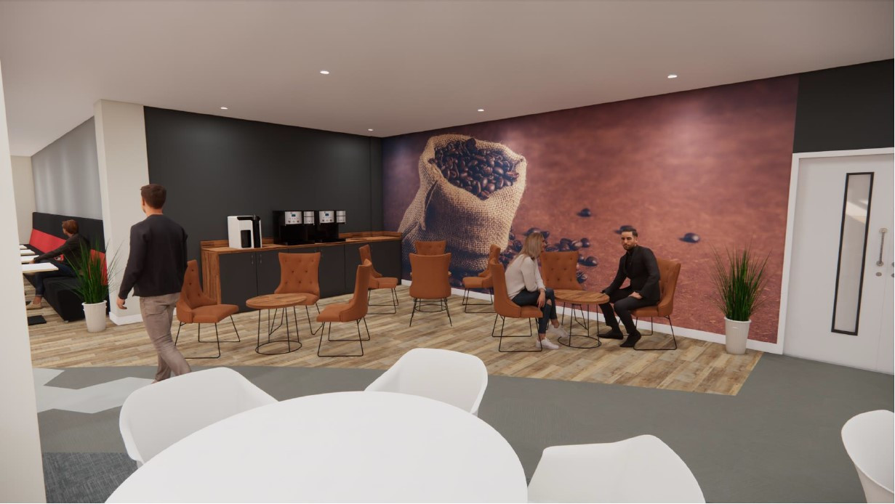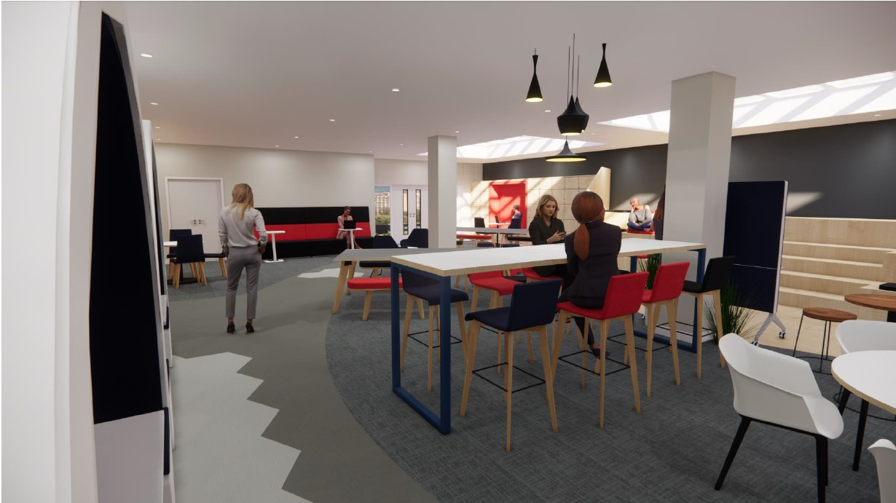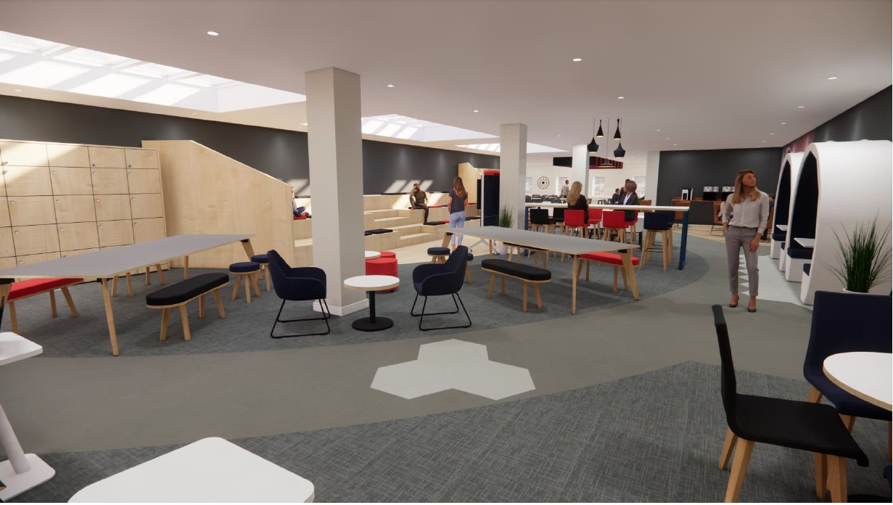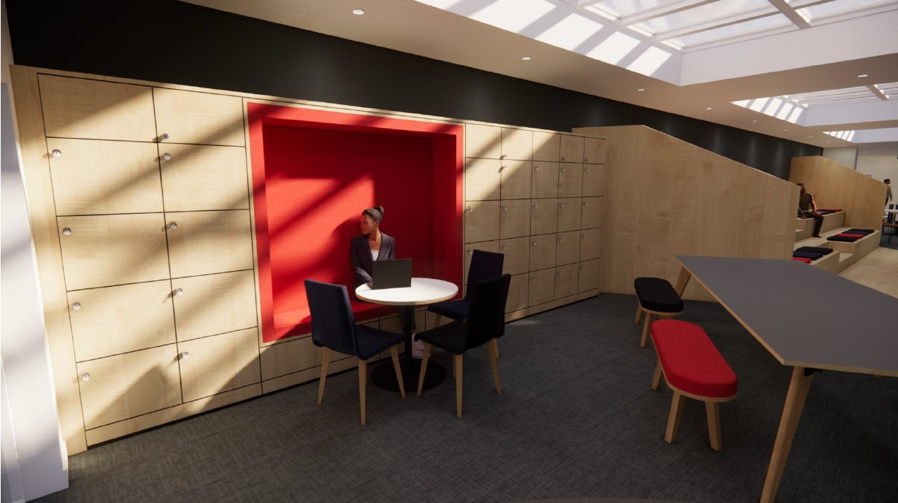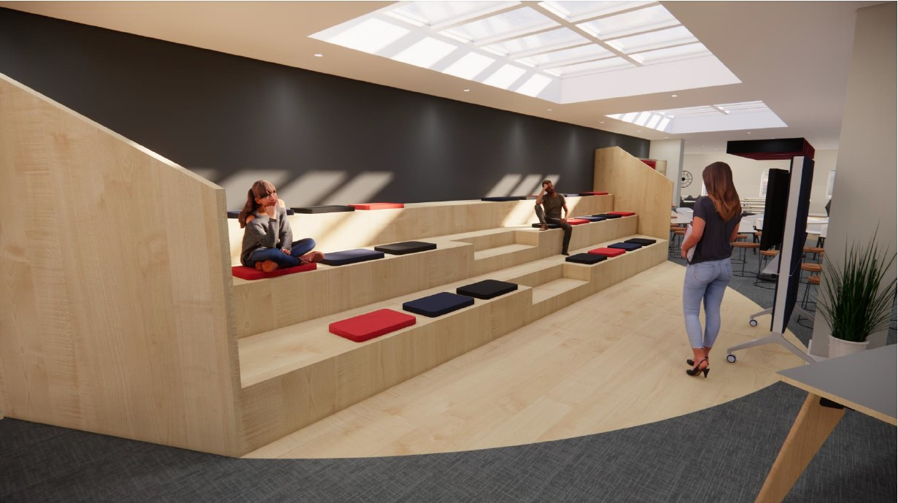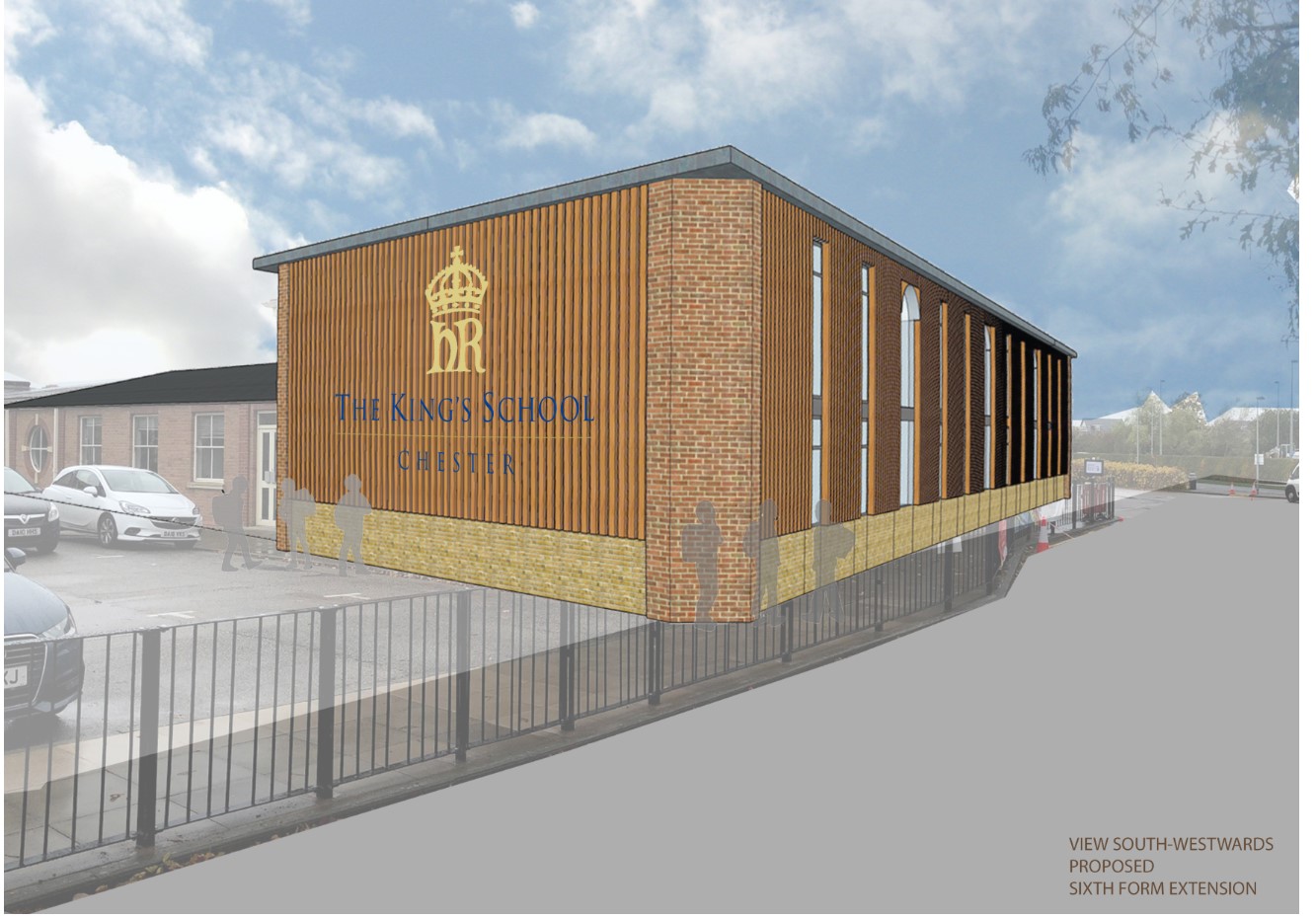
We are delighted to confirm that work is about to begin to renovate, update and extend on our Sixth Form Centre.
The new centre will involve a significant extension to the current Sixth Form facilities, all of which will undergo a comprehensive scheme of renovation.
In brief, the project will result in:
• Addition of second-storey to create double height drama/lecture theatre and Sixth Form classrooms
• Additional ground floor space of 225 square metres on ground floor and 215 square metres on first floor
• New staff office areas
• Dedicated Sixth Form dining area
• Renovated and updated Common Room to be zoned into social, quiet study and collaborative work areas
• Current Common Room ceiling height extended
• Added natural light with installation of three large sky lights
• Creation of drama performance area with sound-proof sliding wall and double-ceiling height space
• New air filtering system and air conditioning throughout
A leading interior designer specialising in educational settings has been commissioned to ensure that the new facilities best reflect the needs of the growing number of students in Sixth Form, including access to appropriate technology and seminar-style teaching.
The development, which is anticipated to take approximately one year to complete, represents a change from the proposal originally contained in the school’s 10-year Masterplan, which wouldn’t have seen the new centre completed until 2024.
Headmaster George Hartley said: “We are committed to honouring the pledge in our strategy for 2018-2025 to develop the school site on behalf of our pupils, parents and staff.
“This revised plan for a new Sixth Form Centre achieves everything we wanted in terms of vastly improved facilities and will provide an outstanding learning environment for generations of pupils, whilst representing a significant cost saving in comparison to other proposals and will also mean minimal disruption.”
The Head of School team and other representatives from the student body have contributed to the design process and will continue to have a voice in the final look of the centre.
Sixth Form students will have sole use of The Terrace Café, an outside covered area and two newly refurbished study rooms throughout the different phases of the construction period, and will use classrooms across the Senior School for lessons and Tutor time.
Hayley Jordan, Bursar, said: “I think this represents a great step forward for King’s and I am particularly pleased that the proposed turn-around of the project will see so many more of our current students enjoying the new facilities.
“We have engaged with architects and developers who are highly experienced in working within the context of educational environments and I am confident that any disruption will be kept to an absolute minimum.”







